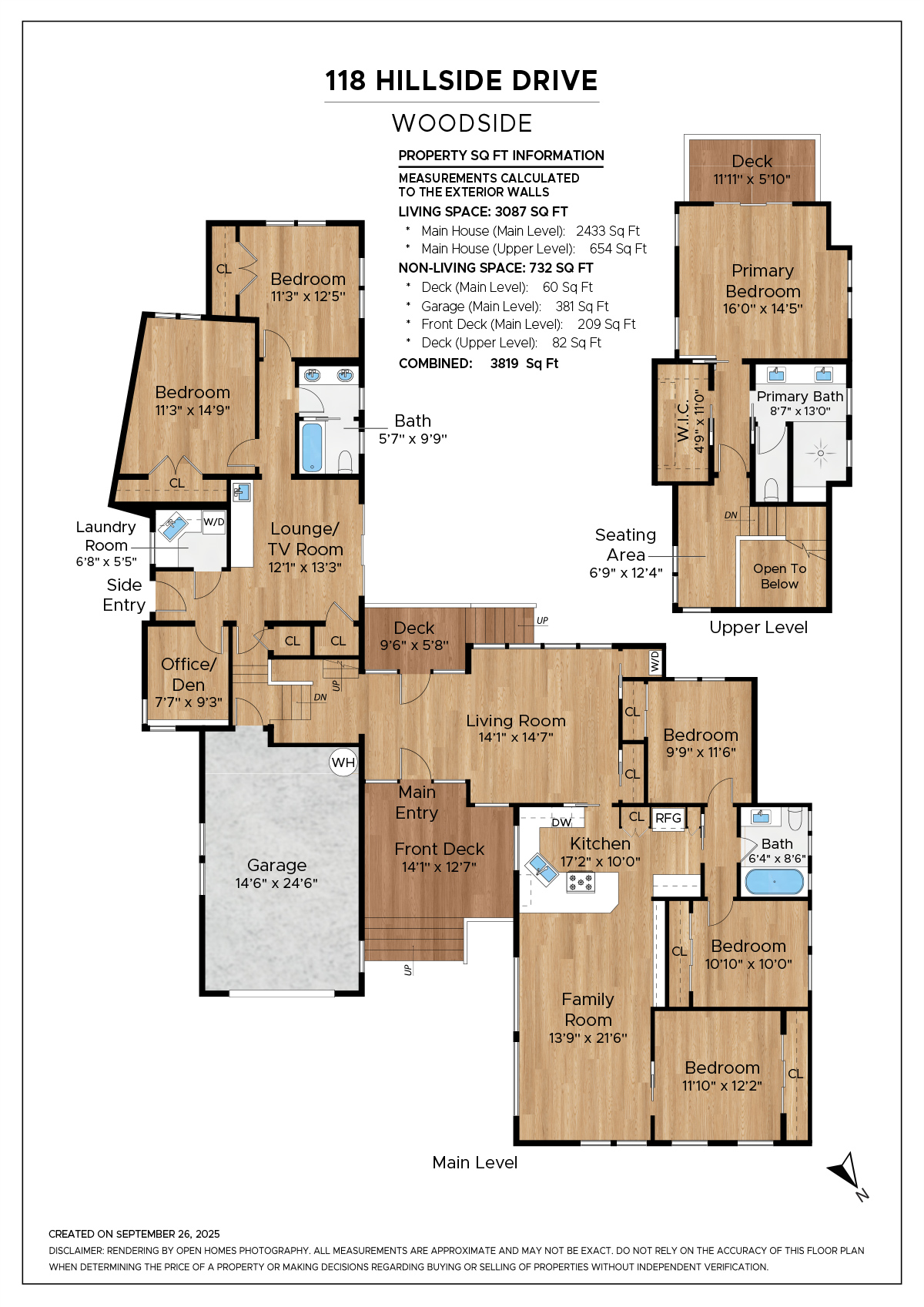A Six-Bedroom Modern Masterpiece with Unrivaled Flexibility in Woodside Glens
118 Hillside Drive, Woodside
Discover a home where sophisticated design and family-focused functionality exist in perfect harmony. Brilliantly reimagined through a significant 2024 expansion, this residence seamlessly blends stunning new construction with a completely remodeled original home, creating one cohesive sanctuary just one mile from Woodside’s Town Center.
Offered at $3,950,000
At a Glance
- A 2024 Energy-Efficient Smart Home: Complete remodel and major expansion with state-of-the-art systems
- Expansive & Flexible Layout: 6 bedrooms, 3 full bathrooms, plus a dedicated office, laundry room, and lower-level rec room
- Spacious Living: ~3,087 sq. ft. on a ~7,000 sq. ft. flat lot plus oversized 1-car garage
- Outdoor & Adventure Ready: Expansive terrace with full outdoor kitchen and dedicated RV parking with full hookups
- Premium Location: Just one mile to Woodside Town Center and in the acclaimed Woodside Elementary School District
- Oversized Garage: 1-car garage with high ceilings, EV charging, and built-in storage
Details of the Home
Dramatic Entry
Your first impression is one of dramatic elegance. A custom entry foyer, crafted with beautiful iron and glass doors, features a cathedral ceiling with a dramatic starburst fixture. This stunning breezeway is mirrored on the opposite wall, drawing your eye through the home to perfectly frame the majestic heritage oak in the backyard.
Central Gathering Spaces
The main level is designed for both elegant entertaining and casual family life. Adjacent to the entry is a welcoming living room with expansive windows and soaring vaulted ceilings that continue throughout the home. This flows into the true heart of the home: an expansive great room that encompasses a stunning all-white kitchen, a dedicated dining area, and a comfortable seating area. The kitchen is appointed with quartz counters, a large peninsula, and a suite of appliances including a Bosch gas range and dishwasher. A private wing on this level contains three spacious bedrooms and a beautifully appointed full bath with a Carrara marble-topped vanity.
Flexible Two-Level Wing
The home’s intelligent floor plan offers an exceptional separation of spaces. A private wing hosts the home’s dynamic hub for work and family life. The lower level, with its large-format tile floors, features two bedrooms, a skylit office, a full bath with a dual-sink vanity and heated floors, and the laundry room with an included washer and dryer. A versatile bonus rec room, with its refreshment counter and beverage cooler, opens via stacking glass doors directly to the rear terrace. Boasting its own separate entrance, this level offers incredible flexibility to suit any need.
Exclusive Primary Sanctuary
Ascend to the upper level of this wing to discover the exclusive primary sanctuary—a private retreat with a dramatic cathedral ceiling featuring four skylights with remote-controlled blinds. This floor features a chic loft sitting area with modern cable railings, leading into the expansive primary bedroom with its customized walk-in closet and stunning western hill views. Stacking glass doors open to a private balcony. The exquisite, spa-like bathroom is a masterpiece, boasting heated floors, a dual-sink quartz vanity, a private skylit commode room, and a luxurious, curbless shower for two.
Superior Comfort, Efficiency, and Peace of Mind
Beyond its beautiful design, the home is built with a suite of integrated technologies for modern living:
- Smart Home: A comprehensive system controls lighting and automated blinds.
- Whole-Home Audio: Music can flow through every space via discreet in-ceiling speakers.
- Security: A full recording system with 7 cameras offers constant oversight.
- Climate Control: A silent, three-zone heat pump air conditioning system ensures perfect comfort.
- Energy Efficiency: A heat pump water heater, heat pump climate control, and closed-cell foam insulation in all roofs reduce costs. Dual pane windows and skylights throughout.
- EV-Ready: A 50A circuit is ready for electric car charging in the garage.
- Safety: The entire residence is protected by a full-coverage fire sprinkler system.
Outdoor Spaces for Relaxation and Adventure
The grounds are an oasis for both entertaining and escape. The expansive paver-stone rear terrace features a full outdoor kitchen with a barbecue and ceramic barbecue/smoker. Adventure is always on the horizon with full dedicated RV hookups conveniently located on the side of the home. The property includes an oversized one-car garage with high ceilings and built-in storage, providing significant space in addition to the home’s main square footage.
The Heart of the Woodside Community
Located within the top-rated Woodside Elementary School District and at the heart of a vibrant, walkable community, this home offers more than just a place to live—it offers a place to belong.
Photos
![{"shape": [4000, 6000, 3]}](https://118hillsidedr.com/wp-content/uploads/2025/09/195-118-hillside-drive.85084.ptw_.002.print_-768x512.jpg)
![{"shape": [4000, 6000, 3]}](https://118hillsidedr.com/wp-content/uploads/2025/09/199-118-hillside-drive.85084.ptw_.004.print_-768x512.jpg)
![{"shape": [4000, 6000, 3]}](https://118hillsidedr.com/wp-content/uploads/2025/09/201-118-hillside-drive.85084.ptw_.005.print_-768x512.jpg)
![{"shape": [4000, 6000, 3]}](https://118hillsidedr.com/wp-content/uploads/2025/09/203-118-hillside-drive.85084.ptw_.006.print_-768x512.jpg)
![{"shape": [4000, 6000, 3]}](https://118hillsidedr.com/wp-content/uploads/2025/09/207-118-hillside-drive.85084.ptw_.008.print_-768x512.jpg)
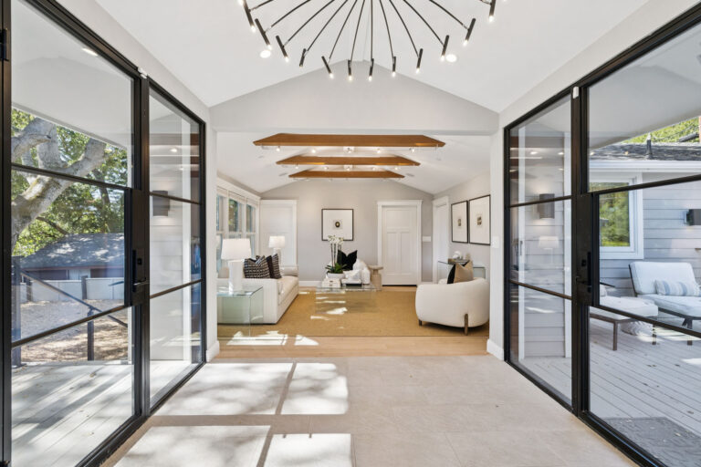
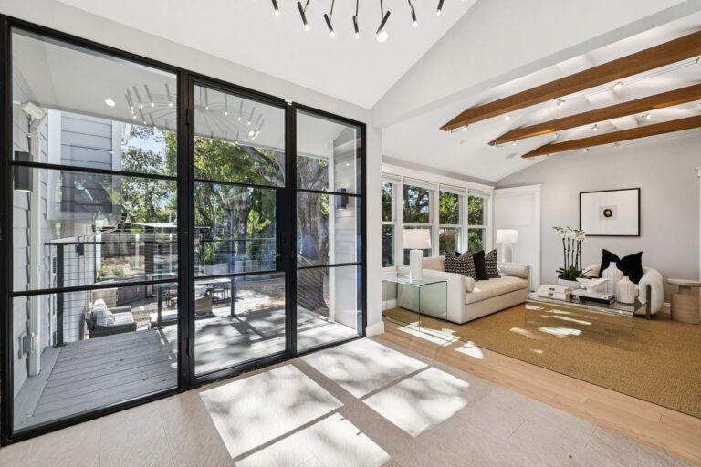

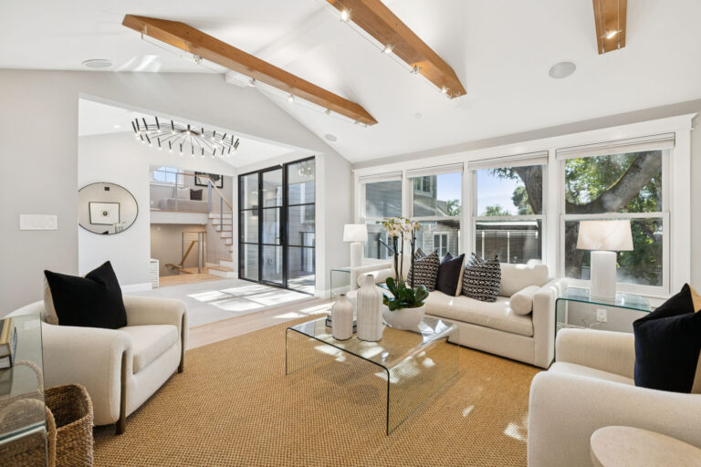

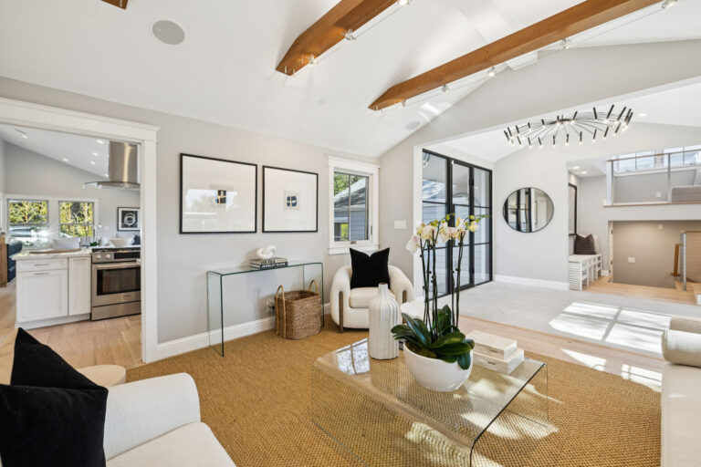
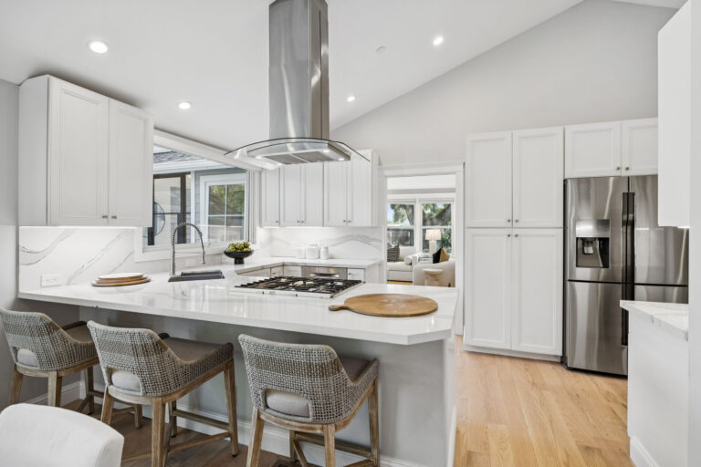
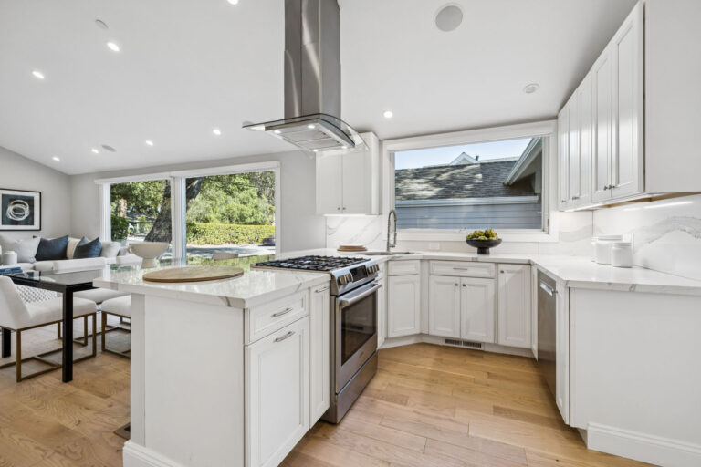
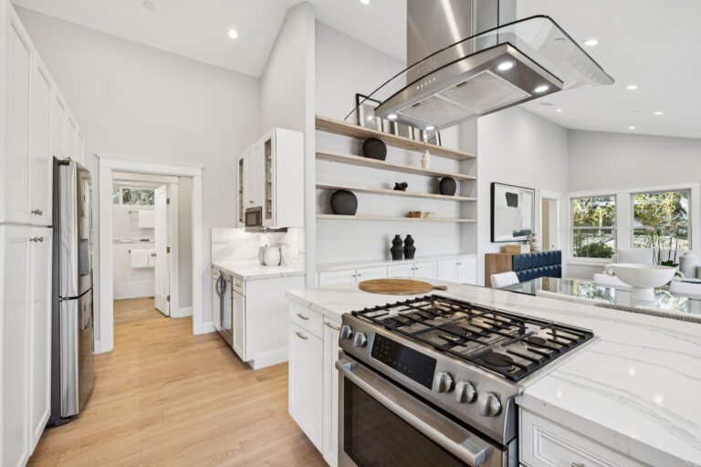




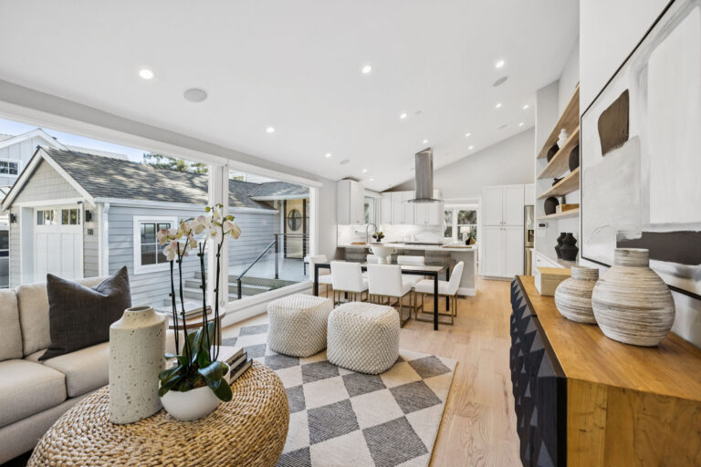


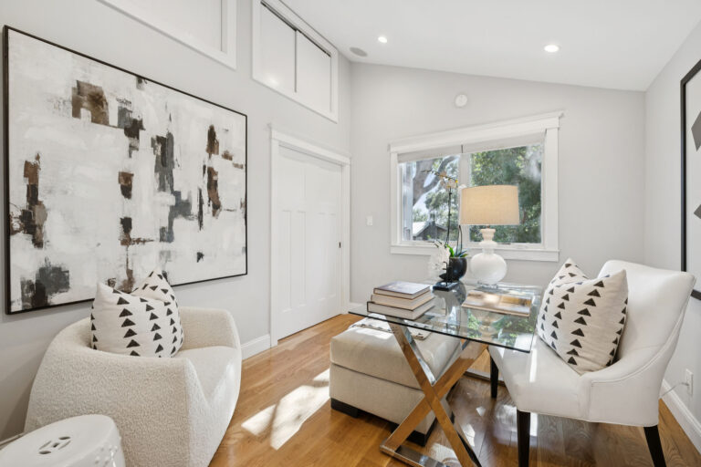
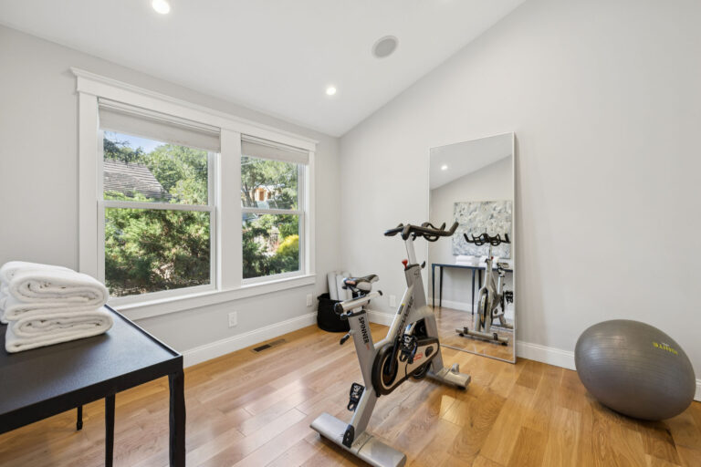
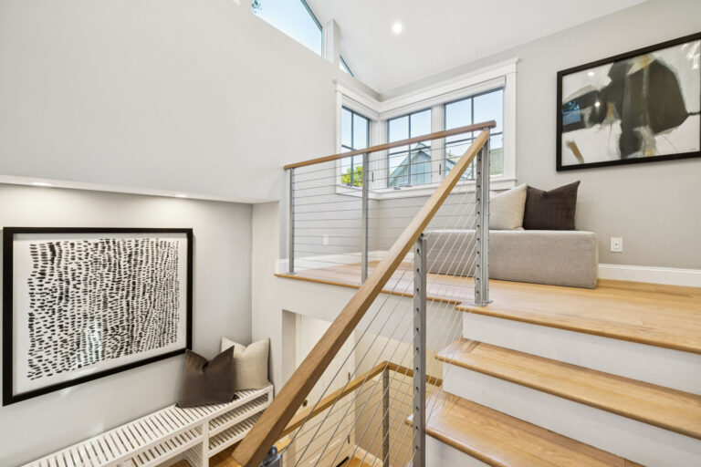
![{"shape": [4000, 6000, 3]}](https://118hillsidedr.com/wp-content/uploads/2025/09/215-118-hillside-drive.85084.ptw_.012.print_-768x512.jpg)

![{"shape": [4000, 6000, 3]}](https://118hillsidedr.com/wp-content/uploads/2025/09/217-118-hillside-drive.85084.ptw_.013.print_-768x512.jpg)
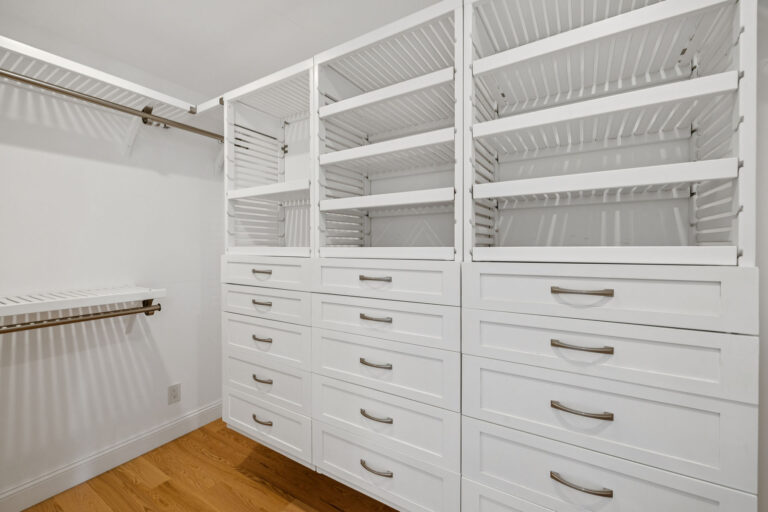
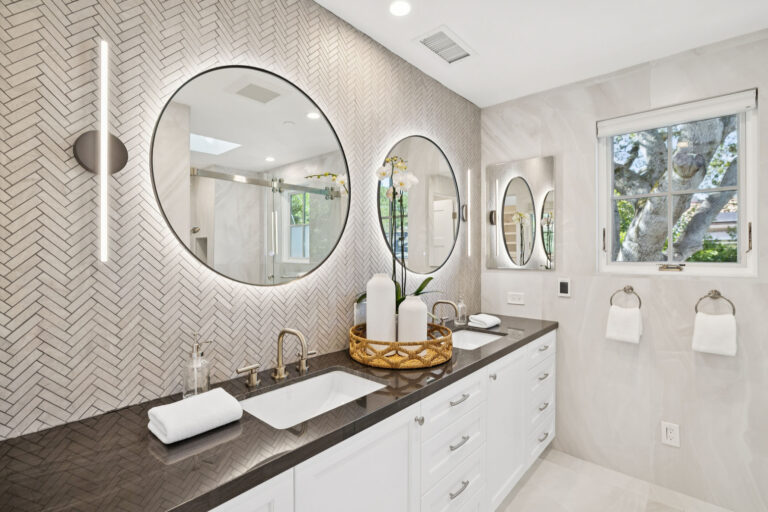
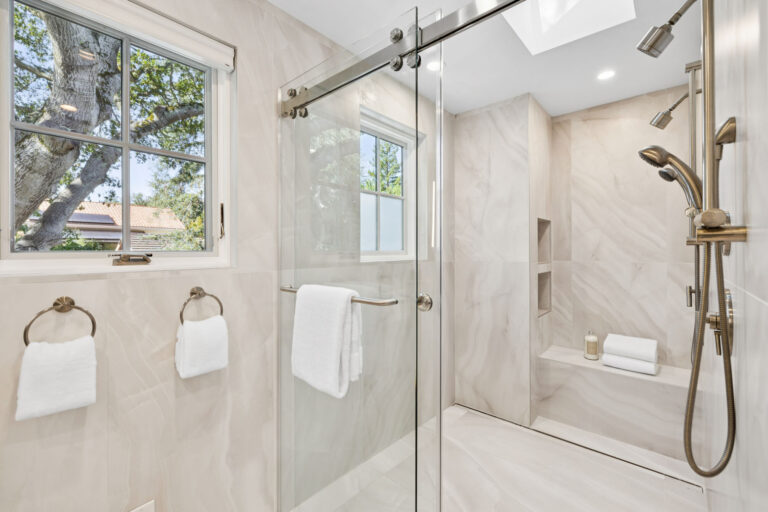
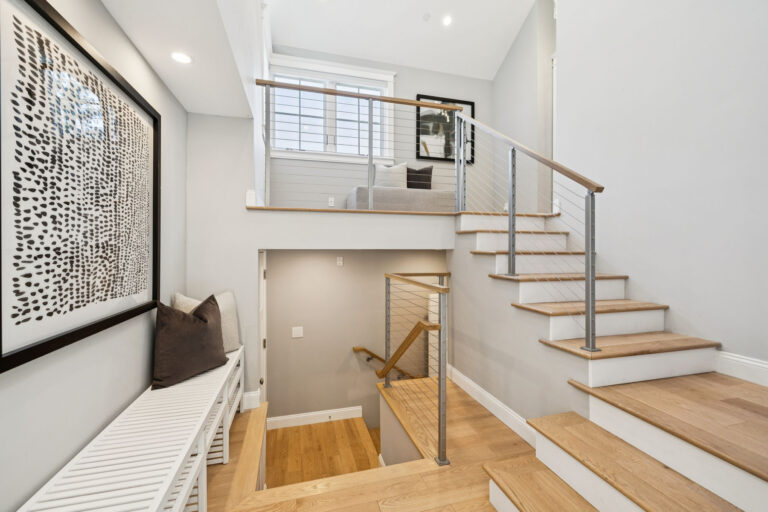


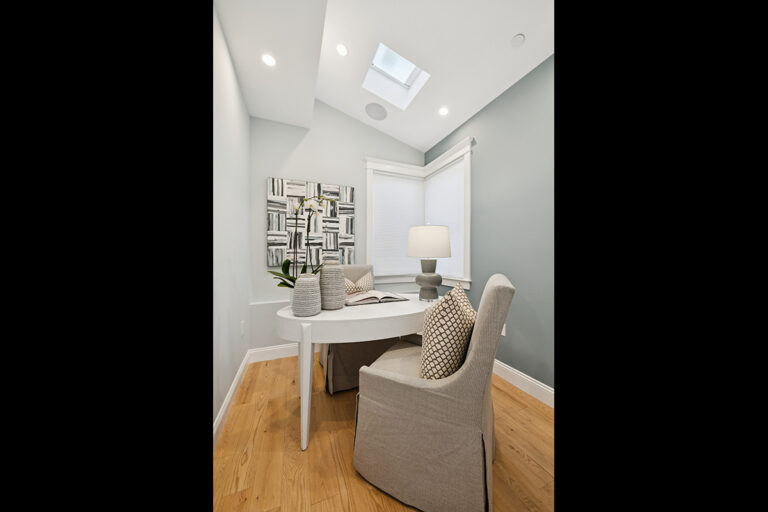




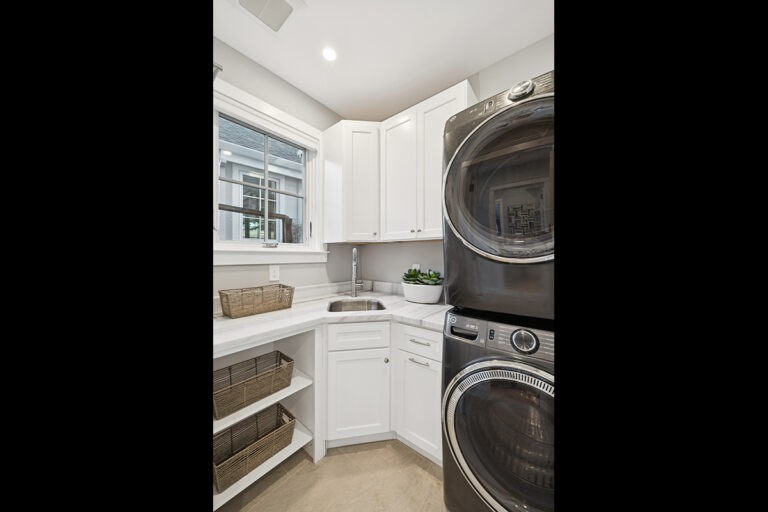
![{"shape": [4000, 6000, 3]}](https://118hillsidedr.com/wp-content/uploads/2025/09/219-118-hillside-drive.85084.ptw_.014.print_-768x512.jpg)
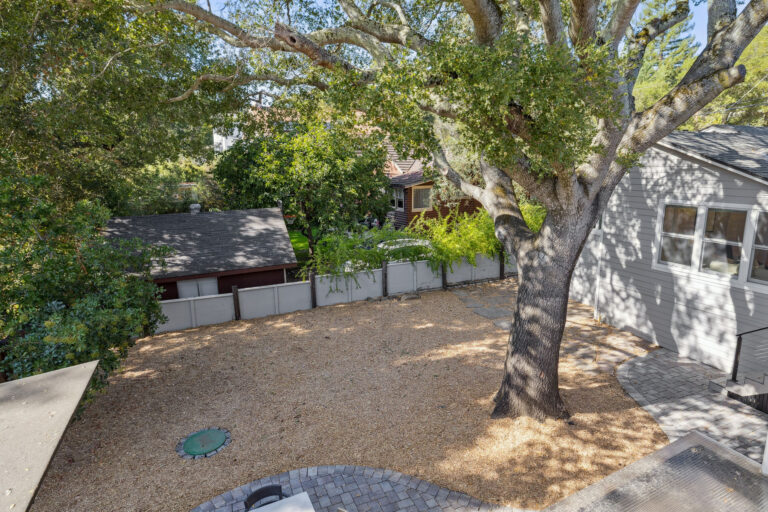
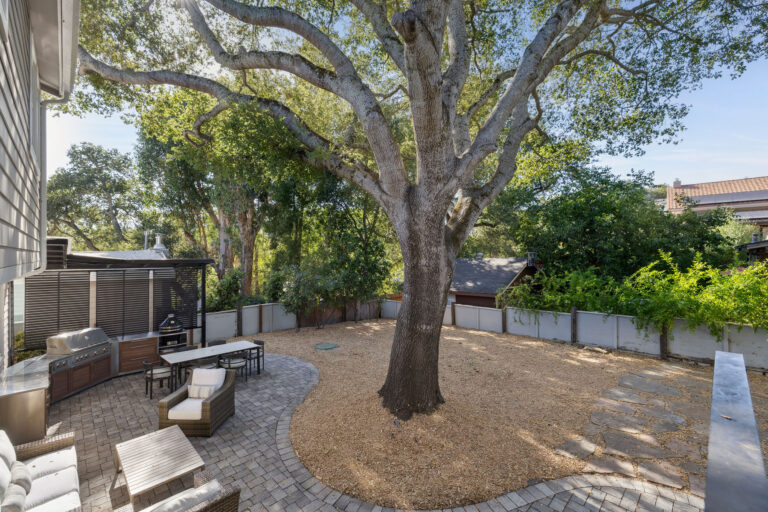
![{"shape": [4000, 6000, 3]}](https://118hillsidedr.com/wp-content/uploads/2025/09/229-118-hillside-drive.85084.ptw_.019.print_-768x512.jpg)
![{"shape": [4000, 6000, 3]}](https://118hillsidedr.com/wp-content/uploads/2025/09/225-118-hillside-drive.85084.ptw_.017.print_-768x512.jpg)
![{"shape": [4000, 6000, 3]}](https://118hillsidedr.com/wp-content/uploads/2025/09/227-118-hillside-drive.85084.ptw_.018.print_-768x512.jpg)
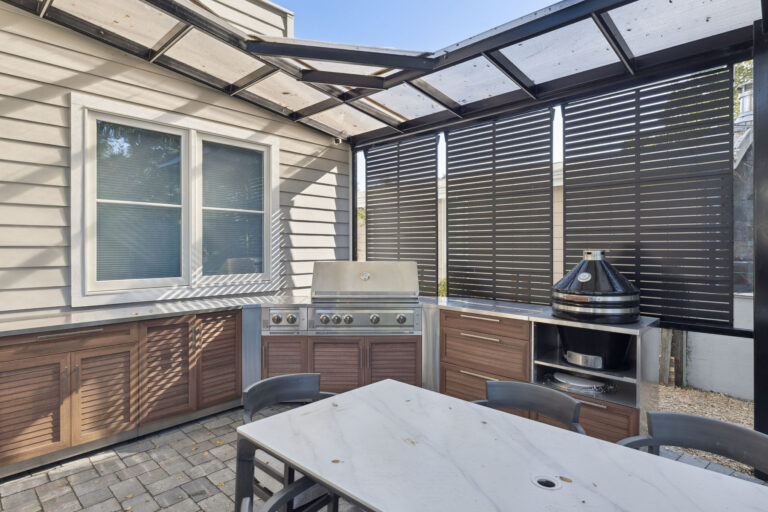

Video
3D TOUR
brochure
floor plans
